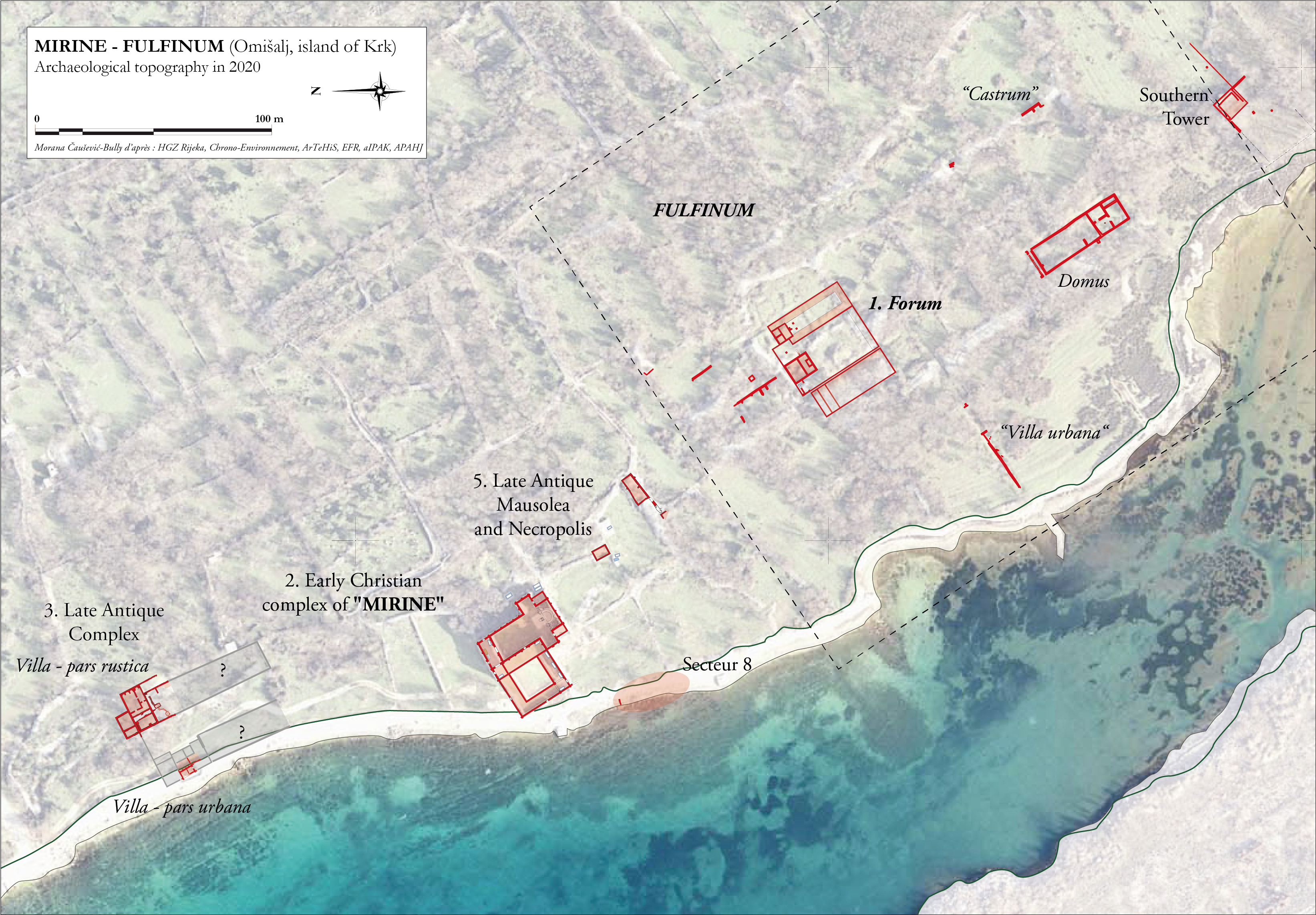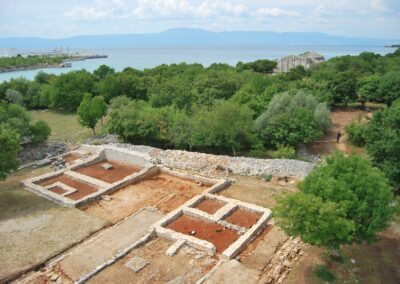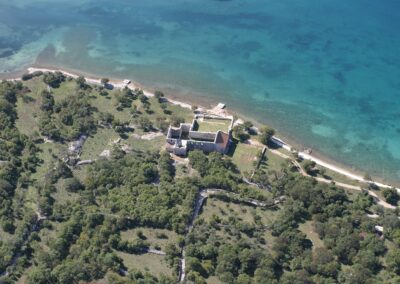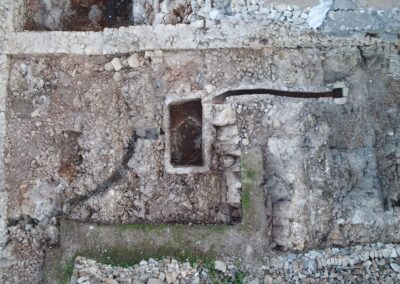
1. THE FORUM OF MUNCIPIUM FLAVIUM FULFINUM
The forum of Fulfinum, although of modest dimensions (40 m x 21 m), represents a typical center of a Roman city with a social, administrative and religious function. Research of the forum has confirmed planned construction of the city, where the initial phase included the arrangement of the previously uninhabited area. Simultaneously with the construction of the drainage channel system, the first masonry building of the forum was built – the basilica. Its construction dates back to the first half of the 1st century AD, during the Julian-Claudian dynasty. The basilica had a rectangular plan, the majority of which was divided into three naves with two porticos. The porticos were open by colonnades towards the inner courtyard of the basilica. The central character of this part of the basilica was emphasized by the elevation in relation to the open space of the inner courtyard in front of it.
In the area of the basilica, fragments of an inscription carved into a clay tablet which prove the municipal organization of the town were found. In addition to deities such as Jupiter and Venus, one of the heads of the city – duumvir is mentioned. The described context leads to the interpretation of this complex as a smaller city basilica, with the potential function of a curia in the central room where the city ordo could meet. Analogies to this so-called the “basilica-curia” are located in Trieste or Aquileia.
Immediately after the basilica, probably by the 2nd half of the 1st century, a temple was built. The temple with its plan makes prostil tetrastil type of temple, with an access staircase inscribed in the front of the pronaos, located between the two pillars. The dimensions of the temple indicate the division of the space into three parts, which, together with its dating, indicate the temple’s dedication to the Capitoline Triad. Simultaneously with the temple, the perimeter wall of the forum was built, while to the southwest the forum space was bordered by taverns accessed by the sea.
The last phase of the forum is marked by the partial construction of smaller wooden rooms. Based on pottery finds, this phase dates to the period between the 5th and 7th centuries. Novelties in construction are explained in the context of changes in the administrative and religious function of the forum. The abandonment of the city is so far dated until the 7th century.
2. EARLY CHRISTIAN COMPLEX – MIRINE
An early Christian complex of imposing dimensions (14 x 34 m) in Mirine was built on the western outskirts of Fulfinum, at the latest in the middle of the 5th century. The construction of the church complex along the sea shore took place at a time when the Roman municipium was still inhabited, but its importance was already in gradual decline. The church in its original form had a single nave plan with a flat chancel and a low transept (35 x 11.85 m) and is typologically close to the churches such as the Church of the Holy Cross in Ravenna or the Church of St. Mary in Grado. It had a vestibule and a tower that was built in the southeastern extension of the vestibule, and in the same phase a porch was added to the entire southeastern side of the nave. Dating of the burials from the atrium showed that the construction of atrium occurred no later than 6th century. The rectangular sanctuary of the church was accentuated by an elevated podium with a bench for the priesthood and the altar partition. Symbolic cross-shaped tomb within which relics were probably kept was in the center of the sanctuary, while annexes were added on both sides of the sanctuary.
Four graves were discovered inside the vestibule, including a limestone sarcophagus that is still laid in situ and was never opened. In the north-west corner of the vestibule, a masonry tomb with three men was discovered. Given the sex of the deceased and the characteristics of the skeletal material, it is speculated about members of the upper social class or members of the church community (clerical or religious). Graves were also found inside the porch and atrium, with radiocarbon dating of the bones also showing the burial of men as early as 7-8 century.
Despite the existence of graves, including privileged burials, the positioning of the church along the naval path, as well as the existence of an atrium between the church and the coast, suggest the function of the church for the reception of travelers. The atrium could have been used to receive pilgrims attracted by the relics inside the altar tomb also. Apart from the question of the function of the church, archaeologists are intrigued by the closeness to the architectural models of northern Italy and the potential influence of Ravenna in the development of this complex.
3. THE LATE ANTIQUE VILLA
The late antique villa is located about 150 m northwest of the basilica in Mirine, along the coast. Archaeological research of this site has so far revealed a large economic complex with wealth of late antique findings. The villa had a residential part (pars urbana) such as a room with a hypocaust, and an economic part (pars rustica) which consisted of a plant for the production of olive oil. The remains of the plant include system of two oil drainage channels with a pool for separating oil from water, and a pool for settling produced oil. Findings related to activities from everyday life, such as fishing or metalworking, are worth noting as well.
Part of the production complex was the space for storage of oil and storage in general, which was located in the basement. Within this room, 3.30 meters of numerous archeological layers were excavated. Significant amounts of ceramic material that connect this site with the Mediterranean world, especially with the northern Adriatic circle, stand out among findings. By analyzing the amphorae that dominate as a finding, the use of this building complex in the period from the end of the 4th century to the middle of the 6th century has been established. Therefore, this complex exists simultaneously with the church of Mirine, the late antique necropolis and two mausoleums. Several pits were observed in these layers, including two disposal pits with extremely rich material mainly composed of pottery and bone. However, two items stood out: roman imperial fibula and a richly decorated ivory comb (“The comb of Mirine”).
By connecting the structures of the ancient city and this suburban complex, as well as the interpretation of the found archeological material, a presumption of church community or maybe even clergy as owners of this complex developed. Theoretical considerations in this direction were prompted primarily by the finding of “The Mirine comb” with a presumed liturgical purpose. It is also possible that complex was owned by an imperial magistrate and his family. Namely, the type of fibula found is mainly attributed to imperial and military officials, which speaks in favor of the elite character of the residence itself. The owner of this complex (the so-called dominus) could be then associated with the construction of an early Christian basilica and the mausoleums of the late antique necropolis.
In the period from the 9th to the 11th century, a smaller church with three apses inscribed in a flat chancel was built on parts of the ruined complex. A sacristy with the same characteristics was added to the church.
4. THE COMB OF MIRINE
“The Comb of Mirine” is an archeological finding and a work of art of exceptional value from the period of early Christianity. This luxurious object, probably of liturgical purpose, was made of ivory and was found in relatively poor condition during the excavation of a late antique suburban complex in April 2017. Although it lacks smaller parts, the restoration has made possible to recognize the relief depictions with which the comb is decorated, including the depiction of the miracles of Christ. Two clearly distinguishable scenes are engraved on one side; the conversion of water into wine at a wedding in Cana and the miraculous multiplication of bread. On the other side is a scene with a bleeding woman who was healed by touching Jesus’ robes. To the left of this scene is another depiction that probably represents a woman in front of Jesus’ tomb.
“The comb of Mirine” is a unique finding, not only in the Adriatic and the Balkans, but globally. Namely, there are only few similar artifacts in the whole world. The importance of “The comb of Mirine” is also evident in the understanding of the archaeological context in which it was discovered, thanks to meticulously conducted archaeological research. The ivory from which the object was made is dated from the second half of the 4th to the beginning of the 5th century, at the latest. The analysis of iconographic scenes places the creation of the comb at the beginning of the 5th century at the latest as well.
The question of purpose, narrower dating and iconographic repertoire continues to spark the interest of scientists, with a need for a more precise answer about the purpose and importance of the place where the comb was found. This luxuries finding of liturgical purpose illuminates the early Christian complex in Mirine itself in a new and different way. According to available sources, the town never became the center of the diocese. New research should also clarify in more detail who could have built a complex in the city area that stretched for hundreds of meters along Sepen Bay. The questions about this intriguing finding and its exact purpose, as well as the community that took care of Mirine early Christian complex remain open. The challenge is to connect all the data and understand them within a broader topographic context, especially when one considers the place where the comb was found – in the disposal pit inside a late antique olive oil production complex.
5. MAUSOLEUMS
In the area east of the early Christian basilica on Mirine, in the direction of the Fulfinum forum, a late antique necropolis with two late antique mausoleums has been built. Dating of Mausoleums was confirmed by the typology of graves, grave goods and C14 analysis of bones. The first Mausoleum, closer to the forum, was built in two chronological phases. At the beginning of the 5th century, this Mausoleum originally consisted of a burial chamber measuring 4.6 x 6 m. The walls of this room were divided by massive buttresses that indicate the vaulting of the room. In the second phase, a chamber with a wider square floor plan, measuring 5.5 x 5.6 m, of poorer construction and without buttresses was added to the Mausoleum on the façade.
Inside the room of the first phase of the Mausoleum, burials were discovered in pits partially buried in rock. In two cases, little girls were found in the graves, while an adult was found in the third grave. Graves contained findings such as a bronze hook, bronze and iron bracelets, and an iron knife hung from a belt of a girl. In the southern, attached room, three graves were discovered, including the subsequent burial of a child in the earlier pit, which suggests that the grave was marked. Two late antique bronze coins were found in the filling of another tomb in which two deceased were buried at different times. The described context of the building and the burials in it lead to the interpretation of the building as a family mausoleum.
The second Mausoleum is located between the early Christian basilica, with which it shares an identical orientation, and the first Mausoleum. It was a simple building of modest dimensions (4.68 x 6 m) with a square floor plan, with almost completely preserved original flooring. No graves were found in the interior of this building, but the finding of an ancient pillar cut in half lengthwise is indicative. Namely, it is believed that this finding could have represented the lid of a sarcophagus with a privileged burial. This building with today’s modest remains of walls shows similarities with the first phase of the first Mausoleum, while the construction characteristics of both mausoleums, and especially the first phase of the Mausoleum with buttresses, are equal to the construction features of the early Christian church in Mirine.





