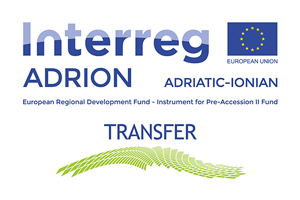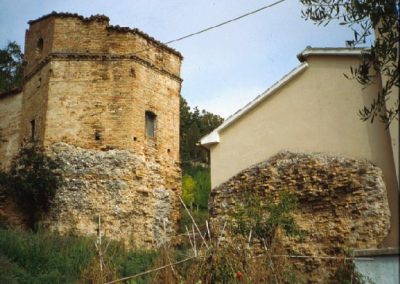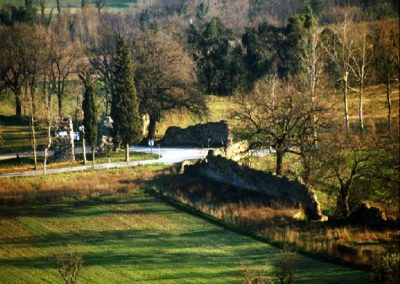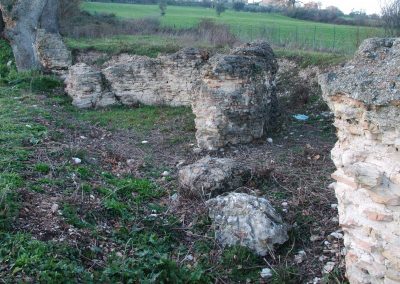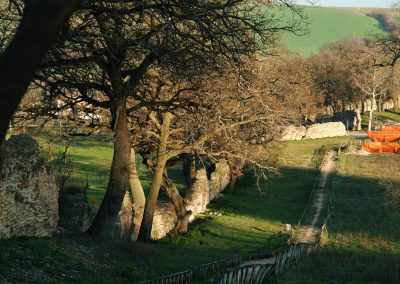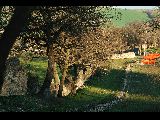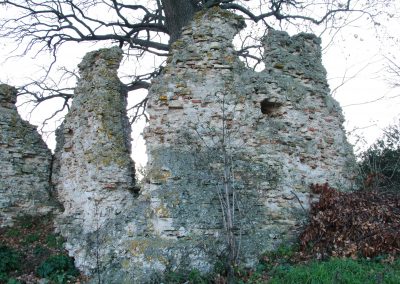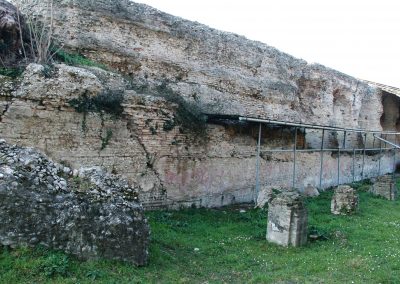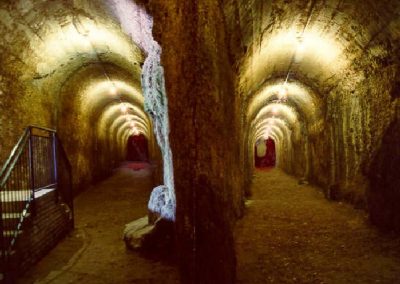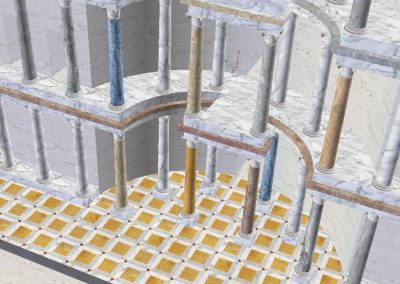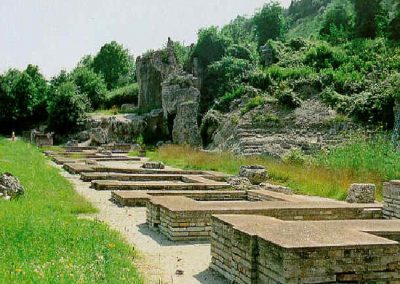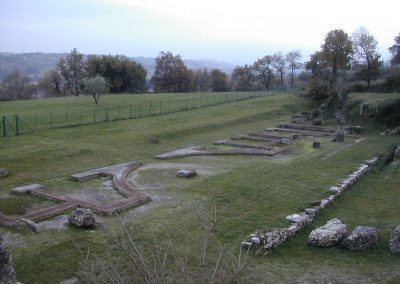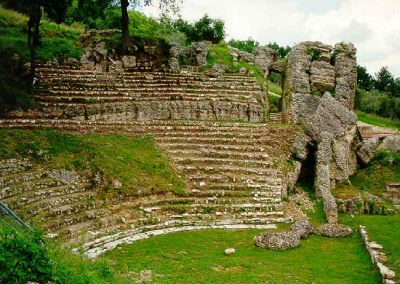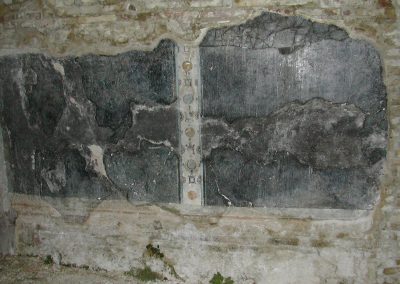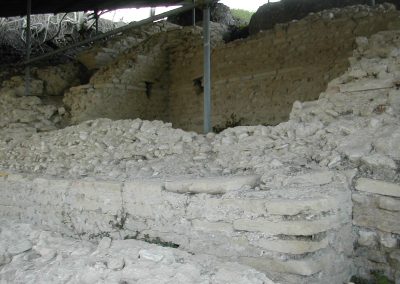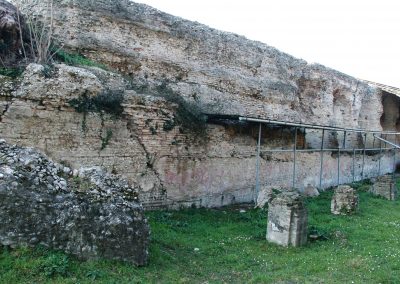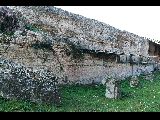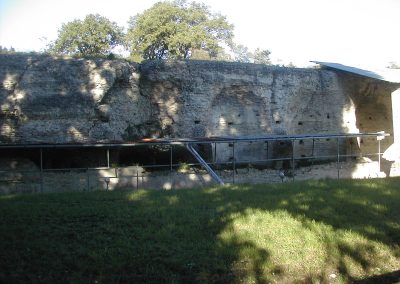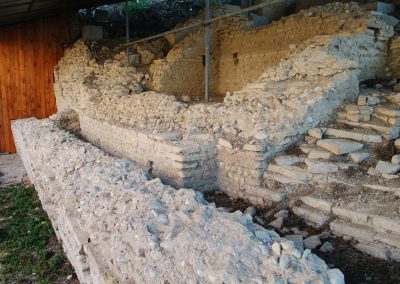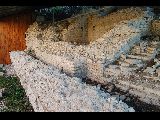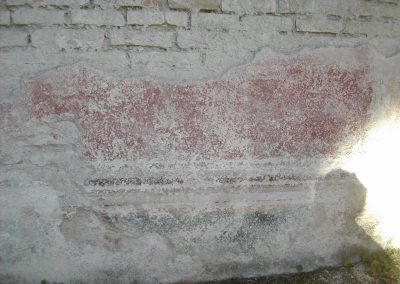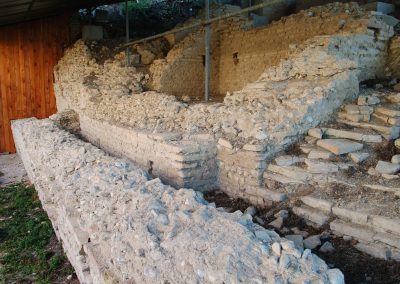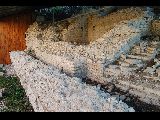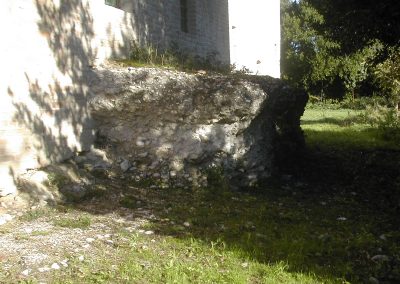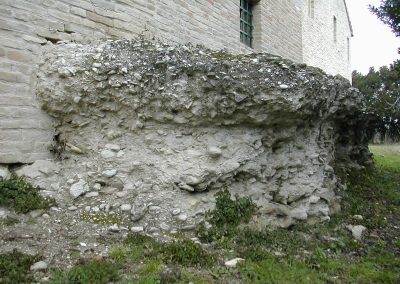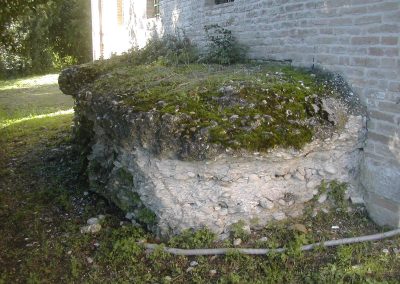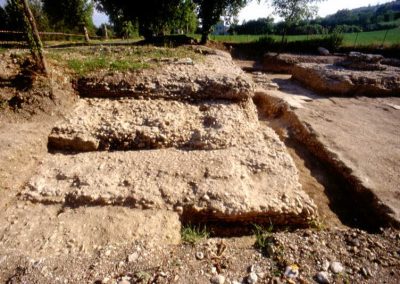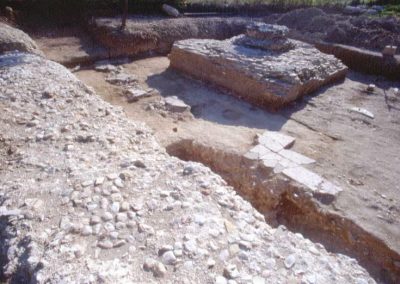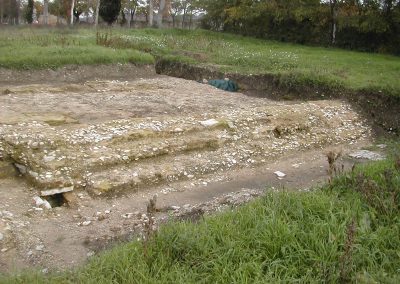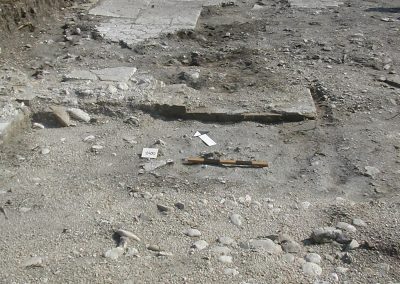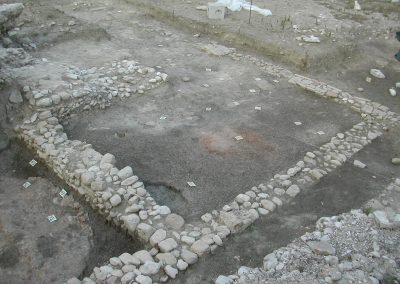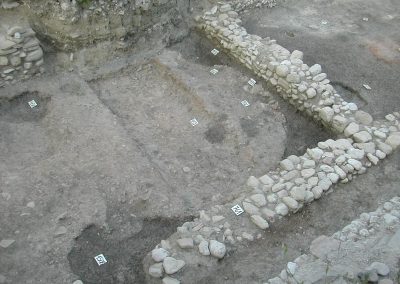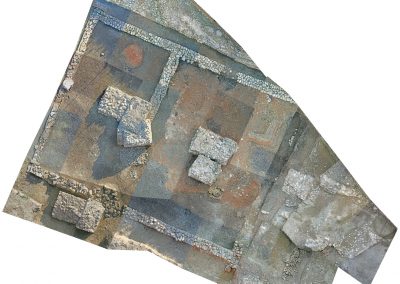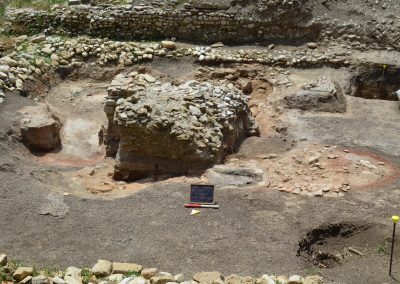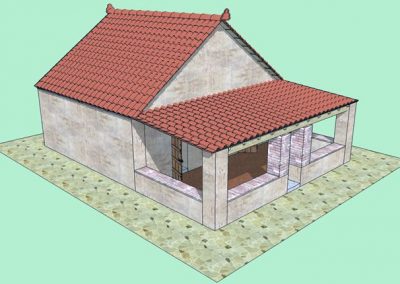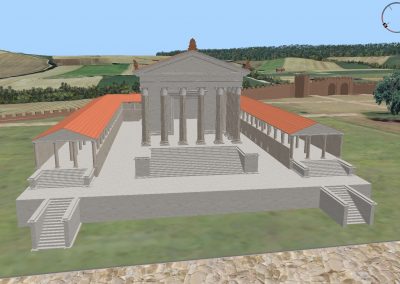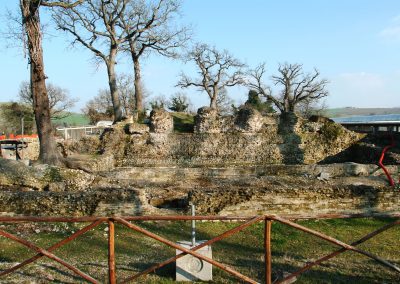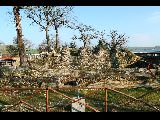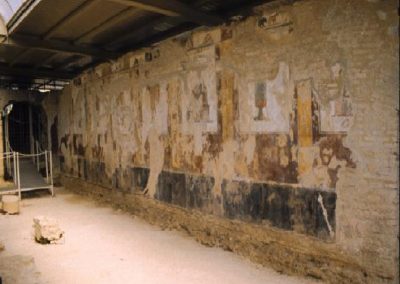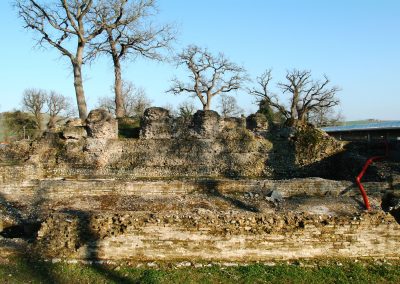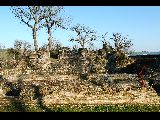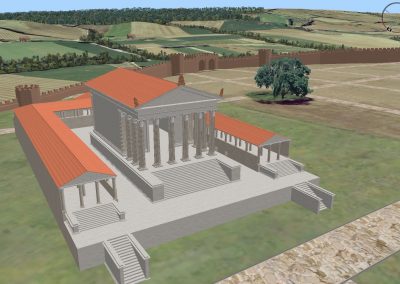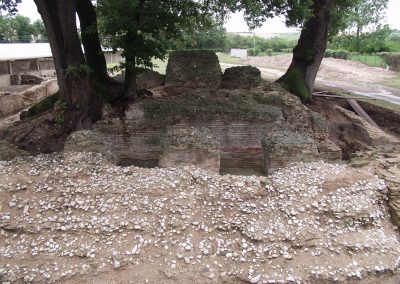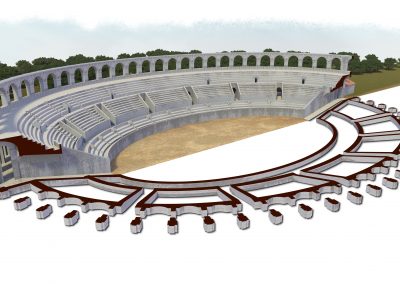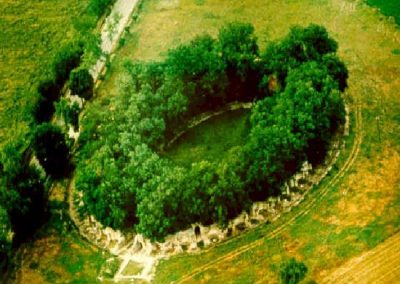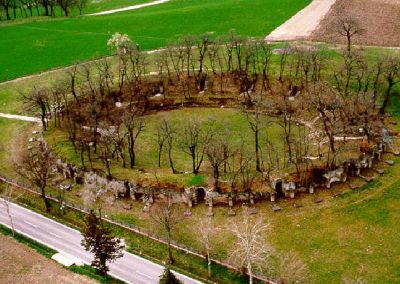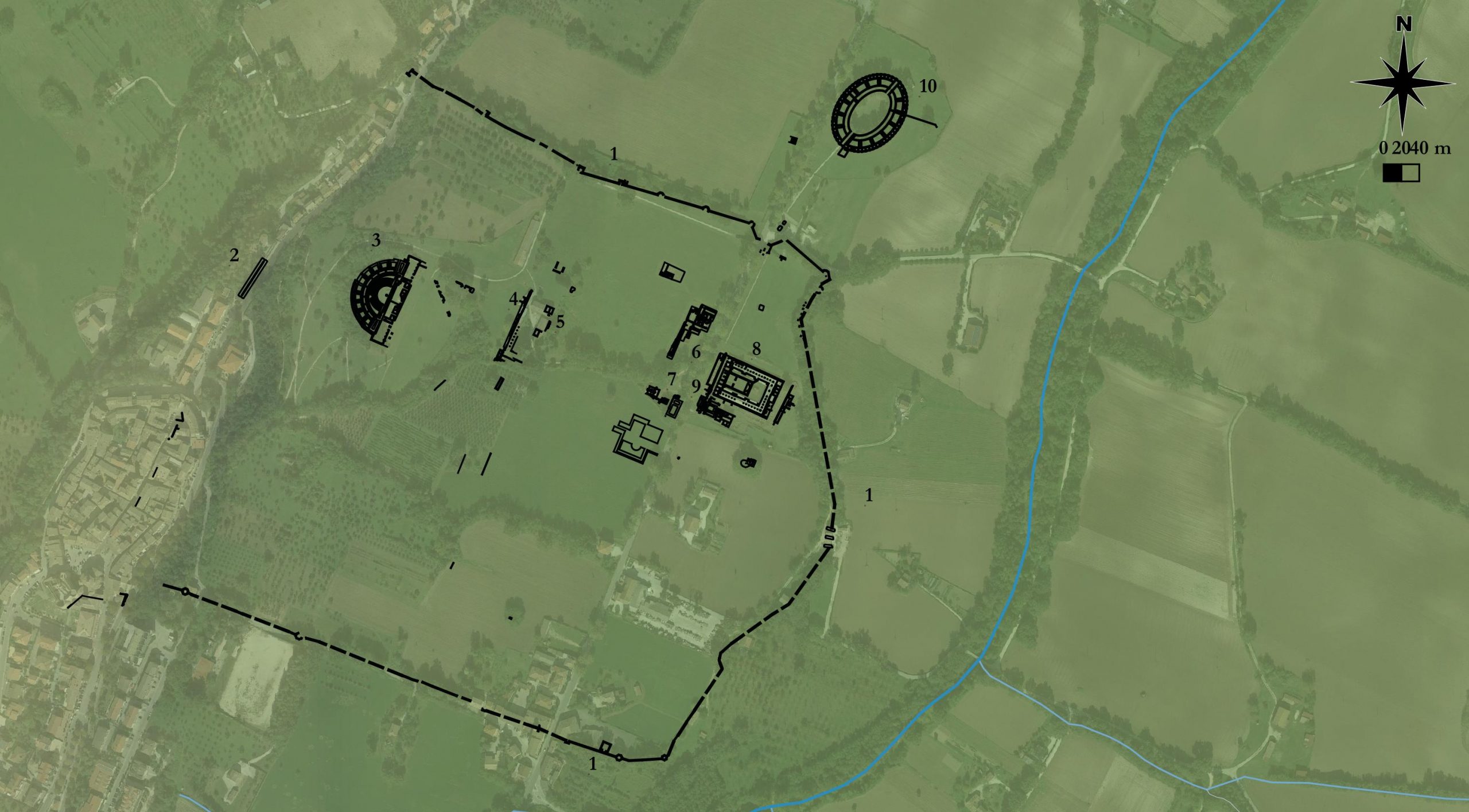
1 The city walls
The walls of Urbs Salvia, built during the Augustan age, at the time of the urban reorganization of the city, enclose an area of more than 420.000 m2 . They are one of the largest city walls in central Italy, drawing a path of almost quadrangular shape of about 2,700 m long.
One of the main doors opened a window onto Salaria Gallica. Today the structure of the door is no longer almost visible, mostly covered by the ground, but part of the courtyard from which it was protected is preserved.
Moreover, along the curtain are arranged octagonal-shaped towers at regular distances.
In the entry points of the secondary road, thanks to which you could access to the theater or the highest areas of the city, there were some posterns.
However, the most interesting door of the city is undoubtedly the so-called ‘Porta gemina’. In the second half of the nineteenth century the construction above which of a rural abode compromises the reading of the door, but certainly has also contributed to preserve it. For this reason it can be assumed that it was a sort of landing place, that is a structure that served to link the urban system to a dock for mooring and unloading goods for small vessels on the Fiastra.
Since it is built of stone and not with brick, we can think that it was built later than the rest of the walls, perhaps in the third century AD.
2 The tank
The water supply, as part of the urbanization process, acquired primary importance for the development of the city. Of its complex system, in addition to the epigraphic attestation related to the aqueduct placed under the protection of the Nymphs Gemini, have been preserved the large tank with two parallel tunnels and several testaments concerning the water distribution system.
The collection and decantation tank of the urban aqueduct is located immediately along the ridge line that delimits to the west the area occupied by the Roman city. It is probably the main bucket of arrival of the water, before its outflow to the distribution system, by which it had to reach the monuments and the city fountains.
The building, which is accessed today through a narrow corridor and then a steep staircase, is excavated inside the bench of breaches and formed by two long corridors vaulted barrel 50,5 m long and 2,9 m wide (separated by a wall 1,45m wide) not more than 4,9m high and connected to the two ends by two passages. Overall, it had to have a capacity of about 1320 m3.
No longer verifiable is the news, according to which during works carried out in 1936 came to light, above the vaults in the middle of the tanks, a duct for the collection of rainwater that, from an impluvium, fed the tank itself. The entrance of the extra-urban ducts of the aqueduct is still clearly visible, thanks to the remarkable traces of synters on the short side to the south, while at the other extremities of the tunnels are conserved ducts probably used for the passage of air useful for the conservation of water. Approximately in the middle of the east tunnel there are traces of an exit hole that, in its original phase, was perhaps to be used for the abduction of water or for emptying the tank during periodic cleaning.
The tank is built in cement work and its function is certainly that, after collecting and decanting the water from the aqueduct, to flow it along the city’s distribution system.
3 The theatre
The Theatre, one of the most majestic in central Italy, is located in a ruling position on one of the highest terracings in the north-western sector of the city, in an outlying position compared to the area enclosed by the city walls. It was built in 23 AD at the time of the Emperor Tiberius on the initiative of C. Fufius Geminus, high magistrate of Urbisalvian origins, who later became a Senator. The building, a total of 344 x 218 Roman feet wide (102.45 x 64.9 meters, respectively), is built on a robust nucleus of cement with outer yardstick in opus latericium and reticolatum mirroring. The particular morphological conformation of the area chosen for its construction if on the one hand it has facilitated the construction of the structure allowing to lean part of the cavea to the slope, at the same time, it impaired its stability due to the infiltration of water from the terrain. For this reason, the building, already in the design phase, was surrounded by a ring-shaped corridor 3.5 m wide with the purpose of isolation and protection of the structure.
The entrance of the spectators was allowed by five vomitoria that from the ring-shaped corridor, through a path slightly uphill, allowed to reach the average cavea and, from this, by a narrow stairs going up the highest levels of the bleachers while the entrance to the orchestra and to the most prestigious seats was possible through two vaulted tunnels, the aditus maximi arranged below the last sectors of the cavea destinated for the tribunalia, that are the daises of honor. On the sides of the scene there are two rectangular environments, the churches, served as areas of organization of the stretches and entries: who had to enter the average and the summa cavea only here crossed those who reached the lowest levels of the cavea itself.
To these, decorated with paintings attributable to the III and IV in Pompeian style, it was accessed both through two external passages and the porticus post scaenam, a large square bordered by colonnaded porticos that developed behind the scenic building.
The cavea with a diameter of about 289 Roman feet (86 m) was divided into three sectors of bleachers by two praecinctiones. Even in the fifties of the last century limestone coatings of the steps were visible, now unfortunately completely lost. The summa cavea was crowned by a colonnaded portico in the center of which there was a small temple with a trapezoidal map, the sacellum in summa cavea of which few traces are visible today. A system of wells for the insertion of wooden frames allowed, in case of need, the cover of the cavea through a velarium that had to protect the spectators from the sun.
The scenic body consists of a rectilinear pulpitum, the stage, equal in length to the diameter of the orchestra supported in front by a low wall, the proscaenium hinged in recesses. Under the pulpitum plank floor there are six square wells that housed the wooden mechanisms useful for the functioning of the auleum, the curtain that, huddled up in a channel in front of the scene, instead of descending from above, rose from below along special wooden poles. The scenic building, with its architecturally complex façade, developed for a height equal to that of the cavea. From the three monumental doors, the Porta Regia opened on a semicircular exedra and the two lateral portae hospitales, the actors entered and left. The architectural layout of the facade, sober in a first phase and probably characterized by the presence of an imperial statuary cycle, between the end of the I and the second century AD had to be enriched as a result of several restoration and monumentalisation works of the building linked to the will of Urbisalvians C. Salvius Liberalis and Vitellianus that, as documented by an inscription, they lavishly embellished some parts of the theatre. This is probably the reason for the enrichment of the facade with the addition of columns, polychrome marble coverings, recesses and statues.
4 Edificio a nicchioni and upper cryptoporticus
Under this traditional name, two structurally separate elements are identified, but partly functionally linked, which in fact are always visible, were excavated for the first time in 1921.
The first one is a long wall of about 85 m, leaning with the longer side on the slope and with the short side preserved in length for about 5.6 m, which with east/west direction flanks the road no. 38. The greater wall is characterized in its southern extremity by a rectilinear facade 28.8 m long, from 0.6 to 2.17 m wide, behind which – at the southern corner – at least one space opens. The wall continues to the north, for a length of 27 m. It is characterized by the presence of six semicircular recesses with a diameter of 3.5, which open on an imposing wall structure wide from 2.17 m to about 2.6 m.
The primary function of the “Edificio a nicchioni” seems to have been to support in the south area, regularize and enlarge in the north area, the slope that originally, as evidenced also by the thickening of the wall structure, is set back towards the west. In particular, in the north, the presence of environments, in some cases practicable, allows to hypothesize with certainty that the spaces obtained were used for functions today not identifiable. In front of this building slightly decentralized to the north of 4.5 m and only partially unpaved and visible, a cryptoporticus was built, perhaps with three arms, of which only the north would be missing, which defined and enclosed a large terraced space. Parts of two galleries are preserved: the western one – whose back wall, 60 cm thick, covered the recesses of the building – was divided into two naves by a row of six cruciform pillars, 73 cm wide and with a distance between centres of 3.75 m, of which only seven are currently visible and preserved in the southern area. The southern gallery, visible for a length of 21 m, does not allow today to assume the presence of an internal partition. Only the width of the cryptoporticus in the north/south direction can be hypothesized, and perhaps consequently that of the square in front of it.
The construction of the building with recesses first and then of the upper cryptoporticus could be dated to the Tiberian-Claudian period. This dating does not disagree with the indications that can be deduced from the analysis of some fragments of paintings, today scarcely visible, that decorate the back wall of the west wing, characterized by large red panels defined at the bottom by a series of thin polychrome lines and divided vertically both by vertical bands, 13 cm wide formed of thin lines equally multi-colored, and probably by candelabra or burners, according to a decorative scheme typical of the III Pompeian style.
5 The Capitolium
With regard to the location of the Capitolium of the colony it should be noted that the investigations conducted in depth in the four sides of the hole, have not allowed to identify any building associated with this function, it goes without saying that it should be identified in an area not close to the hole.
It has been formulated the hypothesis that its remains are identifiable in a basement in cement work (m 11,00 x 1,8 that is preserved in height, for m 1,30) interpretable as part of the pedestral of a monumental building. In the Tiberian-Claudian expansion phases, it will be exalted at the center of the square of the so-called “Edificio a nicchioni”, overlooking the forum and the plain area of the urban area.
The building would respect the orientation towards E, traditional for Roman architecture, placing itself in a predominant position with respect to the forum itself and to the city, as in Rome therefore in excelsissimo loco, on the edge of the terrace of II order, a position that would allow the divinity poliade, in compliance with the Vitruvian prescriptions, to see the largest possible part of the urban extension. (Vitruv. IV, 5, 2: «Sin autem loci natura interpellaverit, tunc convertendae sunt earum regionum constitutiones, uti quam plurima pars moenium e templis eorum consipiciatur»).
This is a decentralized position, but not far from the forensic square, which respects the orientation towards E, traditional for Roman architecture.
The characteristics of the emplecton lead back to a phase certainly subsequent to that of the buildings which can be chronologically placed at the end of the IInd century BC, but preceding that of the structures built in the post-Augustan period.
The Capitolium-primary and necessary cult of political nature that refers and connects directly with Rome-, together with the building located at the south-west corner of the forum – of which has already been highlighted the more strictly social dimension of the new community and that, also played a role in the processes of further and final assimilation of the local community and with the venerated place of worship of the Bona Dea-linked to the most ancient conciliabulum that affirmed and guaranteed the continuity and the rooting of the new community on the most ancient settlement-seems to constitute the cultural triad on which the social structure of the new colony is structured, which includes the most ancient community.
6 The hole and porticus duplex
The forum was characterized by the presence of some structures that monumentalized the south side including the Republican building, while on the north and west sides a portico, which represents several phases and defined the front of several buildings. The construction of the portico to the north is however preceded by that of the porticus duplex, whose construction for the first time defines archaeologically the northern limit of the forensic square. The L-shaped building faced through a row of Doric columns to the north and east. The south end wall stood substantially below the end wall of the later north portico of the forum, defining for the first time the northern limit of the forensic square.
It had two naves (porticus duplex) reconstructed in its modular scanning on the basis of the surviving remains: two brick columns on a sandstone stylobate on the north front, at a distance between centres of 1.80 m and a brick column on a sandstone plinth, with an Ionic-Attic base of Italo-Western type, pertinent to the central colonnade, at a distance between centres of 3.24 m from the Doric colonnade.
On the basis of the canonical typology of the porticus, widely treated by Vitruvius, we can also deduce the height of the Doric order (equal to the width of each nave) and of the Ionic order (equal to 6/5 of the Doric order), as well as the essential elements of the two pitched roof.
The porticus, therefore, certainly faced north, on a free space, presumably for public use, and ran in an east-west direction: only future excavations in extension will be able to better define its exact configuration and also its relationship with the contemporary urban layout.
In this regard, a possible facing of the porticus also on the south side would constitute the delimitation of a public area already elected since the Augustan age to represent the forensic square, prefiguring the plant of what will be the Tiberian Forum.
7. The Republican building
The south-west corner of the forum was delimited by the so-called Republican Building formed by two identical rectangular rooms (3.7 x 6.3 m) preceded by a portico (7.4 x 4.9 m) delimited on the outside simply by a low wall decorated with paintings of the first style of which there are fragments of white plaster decorated with thin red or blue bands and fragments of stucco.
From the levels of destruction of the structures come fragments of the crock pavement that must have included the creation of a sort of emblem, square in shape, placed on the central axis of the entrance but near the back wall, made with small bricks arranged in a cut and perhaps functional to enhance an element that was supported on it.
The excavation allowed the identification of a foundation deposit characterized by three holes, two lined with bricks, cut under the floor of the west room, while numerous broken ceramic fragments had been mixed in a point inside a wall.
The building must have been flanked to the north by a porticoed space of which remain the back wall covered with plaster identified both collapsed and in place along a section of the outer north side of the wall of the republican building and traces of a floor in crock with its preparation of underlying mortar preserved for about 1 square meter.
Given the dimensions, the plan, the topographical location at the boundary of the southwest corner of the republican and imperial forum, the presence of the foundation sacrifice and that, in the two rooms, of emblemata in opus spicatum to support and enhance elements placed in a prominent position (two altars?) it is possible to assume a religious function.
The levels of destruction on which it is set, in line with the chronological contexts inferred from the study of the foundation deposit, allow us to place its construction in the second half of the second century BC.
In relation to the plan and the construction methods, we must remember that these chronological phases are still characterized by the building of very simple structures, with plans linked to single and specific deities and religious needs. (Vitruv. IV, 8, 6).
8 The Temple-Cryptoporticus Complex
Built in the Tiberian age as part of the program of monumentalization of the city center, the sanctuary complex of the Temple-Criptoporticus overlooks the urban layout of the Salaria Gallica with a great scenic effect on all the buildings of the forensic area.
Centered on the architectural fulcrum represented by the temple dedicated to the Salus Augusta, patron deity of the imperial family, the whole complex was probably destined to the imperial cult, decreed and promoted by Tiberius, successor of Augustus. The complex is developed above a covered U-shaped colonnade, which thanks to artificial land filling, formed a platform. Still discussed the mode of access probably reachable through stairs resting on two side avant-corps. Above this the temple on high podium and with central staircase developed, facing West, with a rectangular plan of about 16 x 30 meters divided inside in a deep pronaos and a large quadrangular apsidal cell and had six columns of Corinthian order in front and three on the sides of the pronaos.
To enclose the building of worship on three sides there is a monumental structure consisting of three galleries divided into two floors of which today are visible only the remains of the floor partially buried under the platform from which the entire complex took its name of Cryptoporticus. The Cryptoporticus was entirely passable thanks to the presence of a vaulted corridor on the west side that, in addition to serving as a structural support of the above platform, allowed the connection of the southern and northern arms of the complex. Inside, each gallery was divided into two naves by a series of pillars on which round arches were set. Today the arches, which collapsed following an earthquake in late antiquity that determined the final abandonment of the complex, are still visible in the south arm of the basement gallery. A flat wooden ceiling served as a cover for the gallery and on it rested the floor slabs of the upper colonnade. Of this only a few traces remain today, consisting of what remains of the roofing elements, architectural decorations and painted plaster. We know, however, that its outer wall, probably continued to be decorated with paintings similar to those of the lower floor while a colonnade with brick columns plastered facing the Temple. The colonnade must have been covered by a wooden entablature roof, decorated all around with terracotta antefixes with human protomes, palmettes, victories found during the archaeological investigations.
Remaining today in the basement galleries are considerable remains of the paintings on plaster that decorated the walls of the entire complex according to a figurative program unitary by the strong political and celebratory value clearly aimed at the exaltation of imperial victory: above a base with a black background decorated with masks, a median band of red background panels presents the succession of military trophies divided by decorated bands. This band was enclosed above by a frieze of squares on a white background alternating with moon masks and herons on a black and red background respectively. The latter, which is composed of an alternation of two short signs separated from each other by a vertical yellow area between two green bands, presents a series of figurative paintings with animalistic subject with hunting scenes. The pictorial cycle stylistically framed within the III Pompeian evolved style is datable between 40 and 50 AD.
9. The tempietto
To the south of the temple-cryptoporticus complex and adjacent to them, in continuity along the alignment of the wall structures on the front, are those of another building, also architecturally inserted within the forensic area.
The building, rectangular in shape, measures 15.15 m west/east and 9.55 m north/south and has a staircase, 9.45 m long and 3.15 wide, which leans against the wall that supports the pillars of the front. It stands on a podium preserved in height for m 2.16. The main room (12.08 x 9.66 m) is characterized by the presence of a series of large pilasters on the long sides that leave rectangular niches on the walls (1.9 or 1.4 m long), while on the short side a curvilinear wall, which forms a sort of apse, is interrupted at the center by a “pillar” of rectangular shape (3.6 x 1.2 m) 3.35 m high. The building then, on the basis of stratigraphic analysis that is reflected both in the architectural-planimetric correspondences found with the complex temple-cryptoporticus, both in its close planimetric relationship with the same, has been dated parallel to the temple of Salus and interpreted as a sacred building..
10 The amphitheatre
Important meeting place of the city community and intended to host gladiatorial games, the munera and hunts of wild animals, the venationes the amphitheater stands on a flat area outside the north side of the city walls with an orientation divergent from that of the buildings within them and not aligned with the main road. The building, with an elliptical map, has four main entrances: from those arranged on the minor axis of the building the spectators entered, while the major ones that still allow access to the arena, on the main axis of the building, were originally reserved for the entrance of the triumphal procession that preceded the shows. Probably clearly visible above each of the entrances, an inscription, known in five copies, recalls that the building, built after 81 AD, was a munificent gift to the city by Flavio Silva Nonio Basso from Urbisalvi, general of Titus during the Jewish wars and protagonist of the siege of Masada, an episode that in 73 AD ended the first Jewish war and marked the beginning of the Diaspora of the Jewish people. Built on masonry caissons filled with earth and arranged radially, the building was 97.14 m long and 73.45 m wide with a height that reached about 12.60 m. It was of considerable size. The shows for which the amphitheater was designed did not need special equipment but only a sufficiently large area, that of the arena, to allow the free performance of several pairs of fighters. A small service room at the side of the southern entrance has been interpreted as a libitinensis door from which the injured gladiators or those who had fallen during the fights were let out, while below the podium there was a small room destined to house the animals waiting to be put in the arena. The cavea, the steps where it has been calculated that about 7635 spectators could take their seats, distinguished in a first phase in two sectors by a praecinctio, is preserved along its entire perimeter up to the height of the second order of steps (ima and media cavea). Above this was to develop the summa cavea supported by a large outer ring portico now disappeared that gave the building a monumental appearance. The bases of the pillars that supported the annular portico are still fully legible along the entire perimeter of the building. On the first sector of stairs opened 12 corridors with barrel vaults, the vomitoria. These, according to a very simple system of distribution of the public, allowed the entry into the praecinctio of a large number of spectators who could easily reach their seats through a system of stairs and steps inside. From the praecinctio, going down, it was possible to access the prestigious levels of the podium that, directly facing the arena and divided from it by a simple wall, was destined, with about 650 seats, to the citizens and the local notables; going up instead, it was possible to reach the steps of the ima and of the media cavea. The addition of stairs at a later stage in correspondence of the semicircular niches that marked the outer wall of the middle cavea allowed access, avoiding to mix the spectators of the lower levels of the cavea with the others, to a system of wooden steps, which allowed to use the upper levels.
